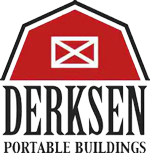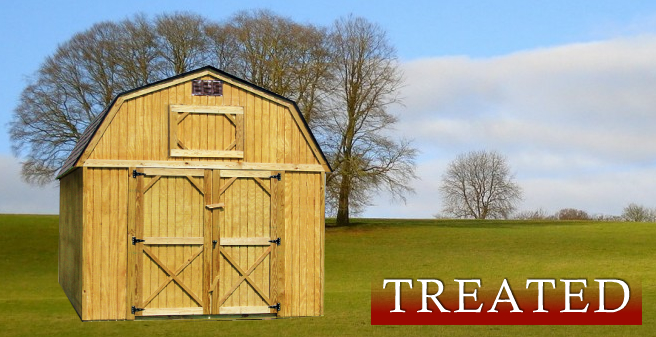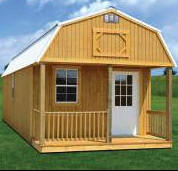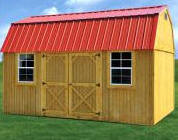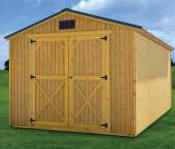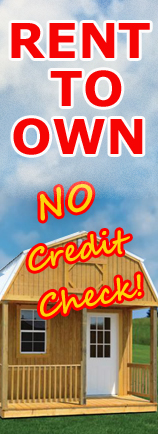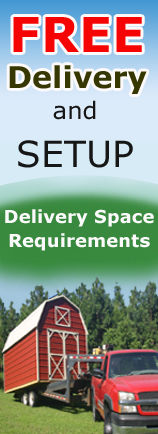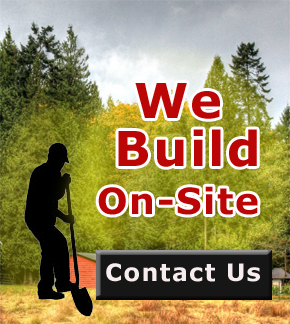-
Siding and trim is 5/8 inch pressure treated T-111.
-
Floor decking is 5/8 inch pressure treated, marine grade T-111. Skids and floor joists on all buildings are pressure treated.
-
Exposed nails are ring shank & galvanized for maximum strength, which means no rust spots.
-
All buildings come with locks and keys.
-
Pressure treated buildings are water sealed (no extra charge).
-
30 year architectural shingles – All of our pressure treated buildings come complete with quality, residential grade 30 year shingles.
-
30 year metal roof – All of our metal roof come with #1 grade, 29 gauge commercial metal.
-
Wall studs are 24 inch on center, doubled under siding seams to help seal building, same strength as 16 inch on center (as in home construction).
-
Floor joists are 2x6's in 10' and 12' withes, 16 inch on center and set into notched skids to prevent twisting. (Floor joists never span more than about 5 ft without being supported by a 4x6 skid.) Floor Joists are 12 inch on center on all Garages.
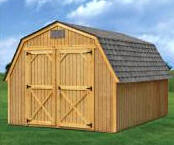 |
Treated BarnThe Barn provides good storage for those looking for a cost-effective solution. It is available in 8', 10' and 12'-widths. Standard features include a single wood door in the 8'-wide, and a double wood door in larger models. Windows are not included. |
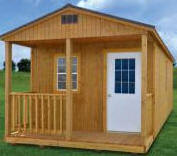 |
Treated CabinThe Cabin is stylish and practical. It is available in 8', 10' and 12' widths with a gable style roof. Features for all models include a 36" 9-lite door, 3-2'x3' windows, and a 4' front porch. The standard extra high walls make it an ideal solution for a small office, or playhouse. For more upper storage space and cabin style consider the Lofted Barn Cabin.
|
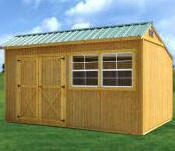 |
Treated Cottage ShedThe Cottage Shed with the traditional salt box roof is available in 8', 10' and 12'-widths. The 8'-wide features a single wood door and one 2x3 window. The larger models include a double wood door. The windows in the larger widths vary by the length of the side.
|
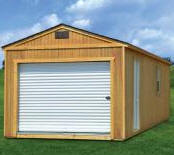 |
Treated GarageThe Garage comes in a standard 12'-width with two lengths to choose from, 24' and 32'. The garage is design includes the extra high walls. All models feature a 9' x 6'-6" roll up garage door, one metal door, and one 2' x 3' window. It is an ideal large storage solution.
|
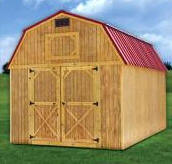 |
Treated Lofted BarnThe Lofted Barn is our most popular barn. It is available in 8', 10' and 12' widths. The 8'-side model features a single wood door, the larger models include a double wood door. All models come with a convenient loft that provides additional upper storage. Windows are not included.
|
|
|
Treated Lofted Barn CabinThe Lofted Barn Cabin is available in 10' and 12' widths. It combines the best features of the lofted barn and cabin. All models feature a loft, extra high walls, a 9-lite door, three 2' x 3' windows, and a front porch.
|
|
|
Treated Side Lofted BarnThe Side Lofted Barn is available in 8', 10' and 12' widths. The 8'-side model features a single wood door and one 2x3 window. The larger models include a double wood door and two 2x3 windows. All models come with a convenient loft that provides additional upper storage.
|
|
|
Treated UtilityThe Utility model features the industry standard gable roof. It is available in 8', 10' and 12' widths. It comes standard with 6'-3" walls and can be purchased with the optional extra high 7'-8" walls. The 8'-wide models features a single wood door, the larger models include a double wood door. It does not include any windows. |
